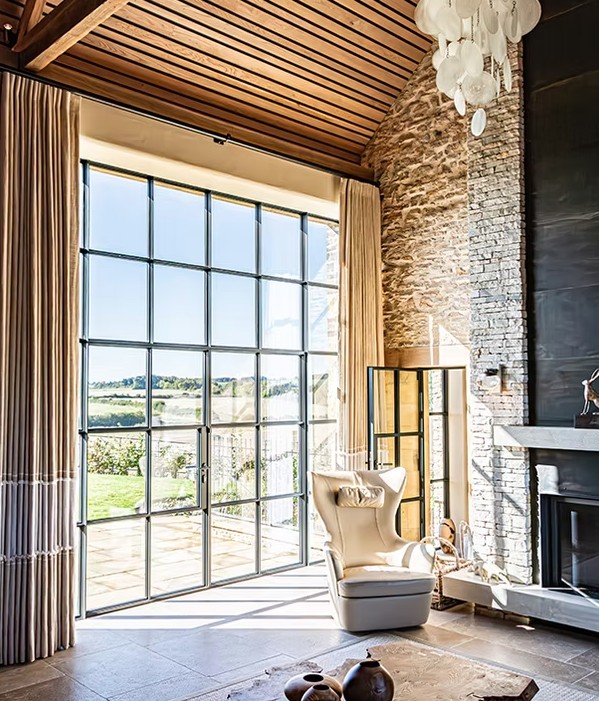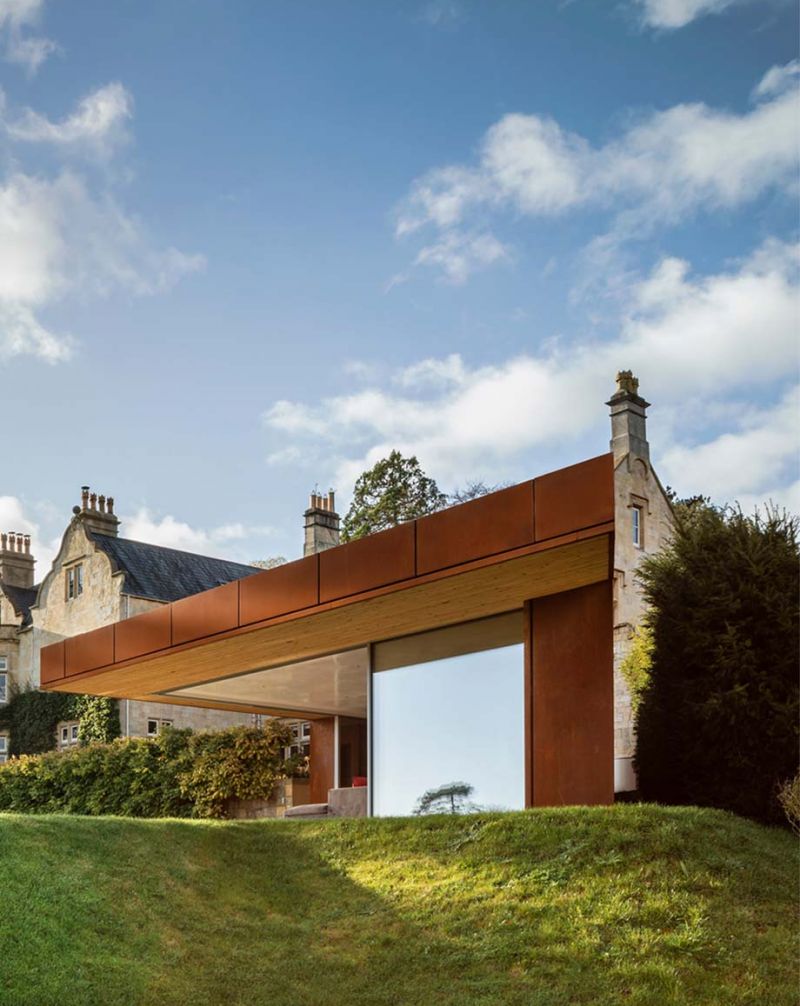
Understanding Building Regulations for Windows
How to balance design with compliance in architectural glazing projects
What are the Building Regulations for Windows?
Architectural glazing can completely transform a property, flooding it with light, enhancing views, and creating seamless connections between inside and out. But before you get swept away by the design possibilities, it’s essential to understand the building regulations for windows that apply in the UK.
Whether you’re replacing windows or designing a new build, here’s what you need to know about complying with UK building regulations for windows.

Fire Safety – Approved Document B
Fire safety is one of the most vital considerations in any building project. Approved Document B sets out how windows and doors should support safe escape routes and prevent the spread of fire.
Fire doors resist fire and smoke, protect escape routes and essentially save lives. Each fire door comprises a number of elements including door leaf, frame, seals and essential hardware such as hinges, latches and door closers. The way the door is installed and maintained is equally important and all of these elements need to work together to ensure that the fire door will work as required.
At Cotswold Windows, we offer MHB steel fire doors, available with 30, 60 and 120 minute integrity and insulation ratings. These are ideal for internal doors in high-risk areas such as kitchens, stairwells, or basements and are commonly used in luxury homes where style is an important consideration.
For residential projects, it’s also important to consider fire escape windows – particularly in upper-floor bedrooms – which must meet minimum size requirements to ensure a safe exit. Our design team works closely with architects to ensure these details are incorporated correctly.
Protection from Impact – Approved Document K
This regulation protects occupants from injury by requiring safety glazing in critical areas, for example, low-level glazing or doors. The glass must be toughened or laminated to reduce the risk of harm if broken.
Our systems, including Sky-Frame’s frameless sliding doors and MHB’s steel-framed doors, are all fitted with toughened safety glass as standard, ensuring full compliance with Part K. For more information, you can read our dedicated blog on Toughened Glass vs Laminated Glass: How to Specify Correctly.

Energy Efficiency – Approved Document L
Energy efficiency is now a central focus in any glazing project, with Document L outlining minimum performance standards for new and replacement windows.
At Cotswold Windows, we offer extensive support in this area:
- Sky-Frame combines Swiss precision with ultra-slim profiles and high-spec triple glazing to deliver exceptional thermal performance.
- MHB steel systems feature thermally broken frames and advanced glass technology for outstanding insulation values.
Our team can also supply the data and drawings needed for SAP calculations, helping clients meet the broader energy performance targets of their build. To help you work out how efficient your glazing is, take a look at our Guide to Calculating U-Values in Windows.
Overheating – Approved Document O
Overheating is a growing concern in highly glazed homes, particularly during summer. Document O requires developers to design dwellings that avoid excessive internal temperatures.
We regularly advise clients on how our glazing solutions can support compliance. We’ve covered this in more depth in our blog on Calculating U-Values in Windows and how to strike the right balance between insulation and airflow. In the blog we also look at how to assess solar gain and how glazing specifications (for example, solar control) can affect g-values.

Ventilation – Approved Document F
Part F ensures buildings are properly ventilated to manage moisture and indoor air quality and prevent condensation. Creating airflow can be a challenge when using large panes of fixed glazing, but there is a requirement for either natural or mechanical ventilation.
In large homes, glazed pool rooms, or energy-efficient new builds, mechanical systems, such as ground source heat pumps, are becoming increasingly common to prevent condensation. Sky-Frame also offers a two-stage locking mechanism, allowing doors to be left slightly ajar for passive ventilation when required.
To learn more, read our blog on What Causes Condensation on Windows and How to Prevent It.
Security – Approved Document Q
Part Q outlines the need for secure glazing in new homes. All easily accessible windows and doors must resist forced entry. Our products go well beyond the minimum, with multi-point locking mechanisms, laminated glass options and position monitoring sensors which can integrate with smart home security systems to detect signs of forced entry.
Take a look at our Guide to Automated Glass Doors for more information.

Accessibility – Approved Document M
Accessibility is about making homes usable for everyone, including those with limited mobility. Document M outlines requirements such as clear door widths and low thresholds.
This is where Sky-Frame truly excels as these sliding door systems are designed with completely flush thresholds, allowing effortless movement between indoor and outdoor areas. Sky-Frame glass doors are also designed with wide, clear openings, ideal for wheelchair users and prams alike.
Our MHB doors also offer a variety of threshold configurations to support inclusive access. Whether you’re planning a new build or retrofitting a listed property, we can ensure the final result is both compliant and considered.
Architectural Glazing Design that Complies
From energy compliance and fire safety, to designing for accessibility and modern ventilation, our team has the product knowledge and technical support to help you navigate the often-complex world of building regulations with confidence.
If you’re starting a glazing project and want to make sure it meets regulations while remaining sensitive to the design, we’d love to help. Get in touch, or explore our knowledge base for more technical insights.
